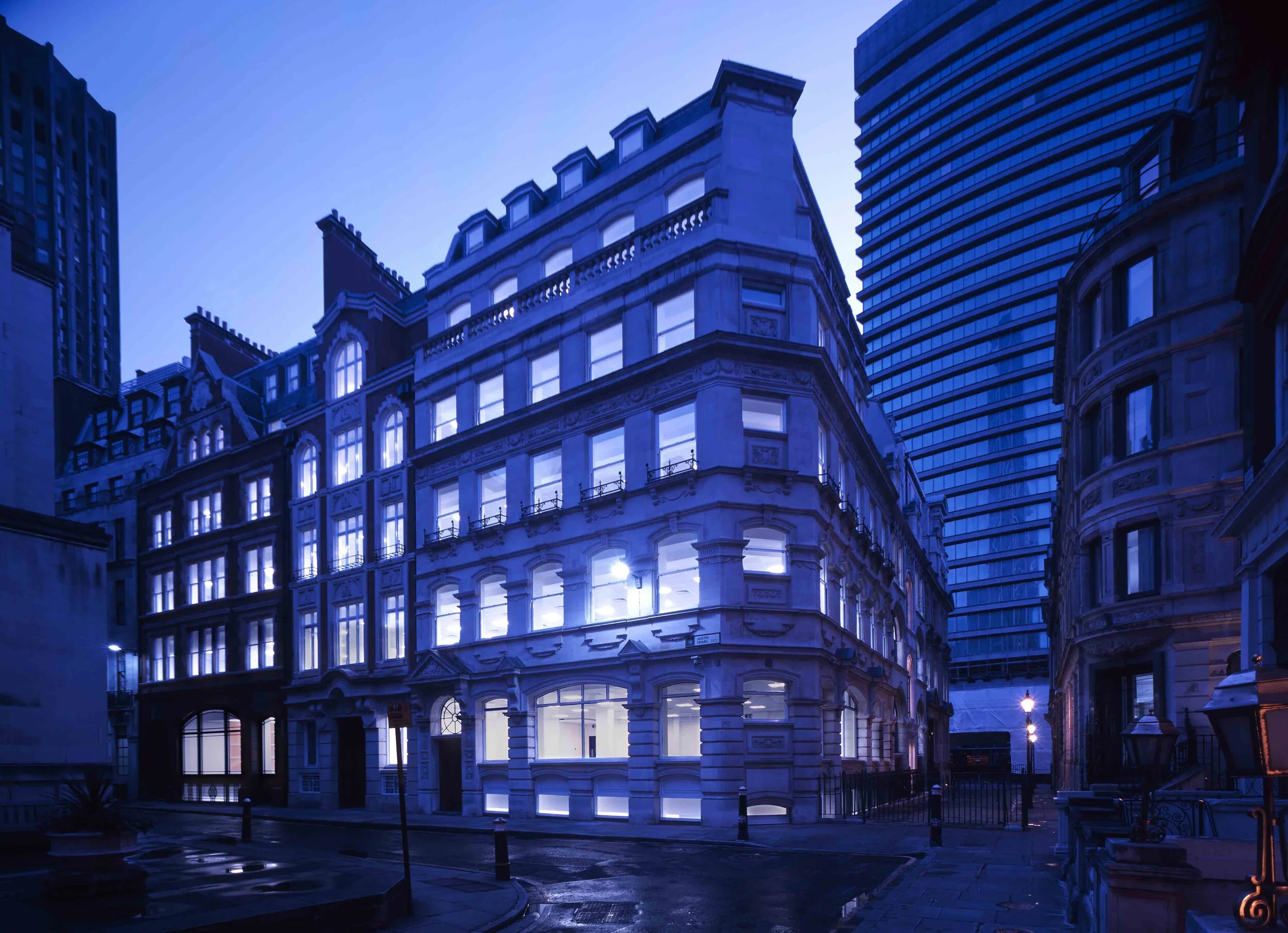Commercial & Retail
Coram Headquarters, City of London, UK
A new Headquarters on the exiting site owned by the Charity, which was originally the site of the Foundling Hospital started and funded by Sir Thomas Coram to feed and house destitute children on the streets of London. The new office building won planning consent in 2006 after a fiercely fought planning battle with Camden Council and a local resident. Collett & Farmer however won the support of English Heritage and local developer and resident Roger Black.
Credit: Collett + Farmer Architects
Agiplan Offices, Essen, Germany
Responsible for the construction documentation for an extension of Engineering firm Agiplan original offices, liaising with the Client and directing a team to deliver the project within a tight budget and on time. The 40,000 sq ft office extension also included the creation of a new atrium between the existing 1950's office building, designed by Agiplan.
Credit: Fosters
Offices at Austin Friars, London
Refurbishment of Listed Buildings combining three buildings to form a single 55,000 sq ft office. Collett + Farmer were responsible for Design to Completion achieving the project in 9 months for Exemplar, a London based developer.
Credit: Collett + Farmer Architects
BBC Headquarters, City of London, UK
Winning competition design working with the Client team to develop a commercially efficient layout based on BCO principals so that the BBC could do a lease back agreement with a developer, which was key to proceeding with the re-development of their existing site.
Credit: MJP Architects
Crown Place, City of London, UK
Detailed Design for a 75,000 sq ft office building on the edge of the City of London. Charles was responsible for producing construction documents.
Credit: MJP Architects
Refurbished Offices, Inspired, Bracknell, UK
Refurbishment of an 80,000 sq ft office building improving the efficiency of the layout from 76% to 82% with new cores and the creation of an atrium space allowing the Developer, Exemplar to position the property as a benchmark refurbishment in the M4 corridor. Concept to completion and site supervision was achieved in 18 months.
Credit: Collett + Farmer Architects
Masdar Headquarters, Abu Dhabi, UAE
Masdar Headquarters in Abu Dhabi; a 27,000 sq m building that Masdar/ADFEC were to occupy. A 22,000 sq m fit-out project designed by AS+GG, Charles was their representative based in the UAE and worked closely with MASDAR on a daily basis as well as liaising with Head of Interior Design at AS+GG and attending key presentations.
Credit: Adrian Smith + Gordon Gill
Reading Bridge House, Reading, UK
Refurbishment of 50,000 sq ft of office space to Category ‘A’ fit-out in a 1950’s office block next to the River Thames in Reading. Collett + Farmer carried out complete refurbishment for developer HSBC Property Fund Management Ltd, working directly for the fund, which was a testament to their Design and Project Management skills; delivering the Design & Build project in 9 months.
Credit: Collett + Farmer Architects
Coram Family, Headquarters, London
A new Headquarters on the exiting site owned by the Charity, which was originally the site of the Foundling Hospital started and funded by Sir Thomas Coram to feed and house destitute children on the streets of London. The new office building won planning consent in 2006 after a fiercely fought planning battle with Camden Council and a local resident. Collett & Farmer however won the support of English Heritage and local developer and resident Roger Black.
Credit: Collett + Farmer Architects
Dubai Interchange, Dubai International Airport, UAE
A pre-concept design for a retail and hotel complex comprising several hotels, a retail mall and traveler leisure facilities; linked to Dubai International Airport by monorail and catering to transit travellers, without visas.
Total BUA 230,000 sq m.
Credit: Hopkins Architects (Dubai) Ltd














